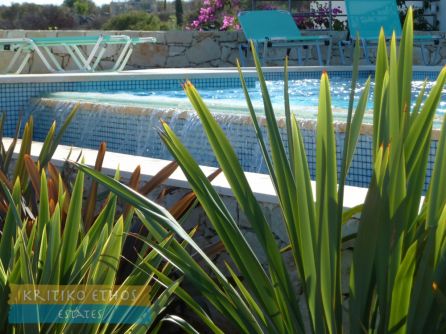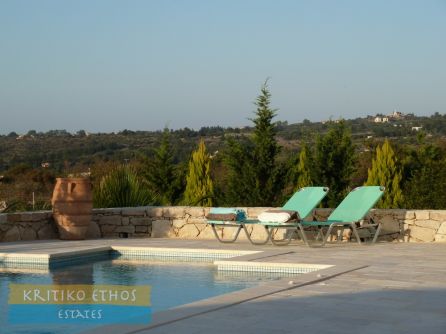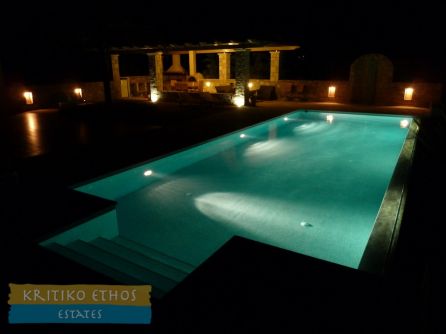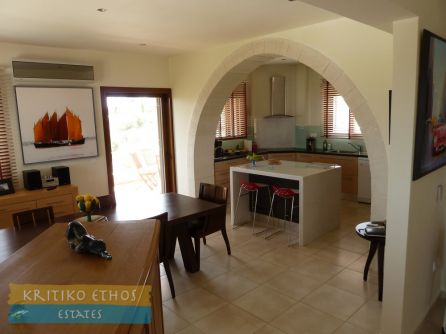Location
near Vamos and LitsardaPrice
0 €SOLD
Property Code
KEH-0505Pool
Yes - private poolAbout Property
*** SOLD ***
This very spacious 263 sqm three/four bedroom villa is situated in a beautiful and private setting near the traditional villages of Vamos and Xirosterni, high on a plateau overlooking the sea and with fantastic views to both the sea and the White Mountains. The villa is less than 3 km from the Vamos plateia.
Built on a large 4,200 sqm plot, the home has been designed for luxurious living and comfort both outdoors and indoors. Of course life here in Crete is more about outdoor living and the outdoor areas including the 50+ sqm pool with its tastefully finished pool terrace, the huge shaded outdoor barbecue and dining area, and the many verandas that are part of the home (even one specifically designed for sunbathing and stargazing!) have all been carefully designed and meticulously finished. But for the odd inclement days and of course for general living, the interior spaces are perfectly design for comfort and enjoyment of everyday life. In all honesty, one would be very hard pressed to find another villa with such fantastic and convenient features.
The photo gallery includes floor plans for all three levels and these may be very helpful in understanding the flow through the home. We have also included a view from Google Earth to be able to better show the pool, terraces, and estate entry.
Entry to the estate (which was completed in 2007) is via a wide wood and steel electrically-operated gate with CCTV video phone. The tiled driveway leads up to the entry terrace and then down to the 20 sqm enclosed garage (with an electrically-operated door) as well as around to the rear of the home for easy access to the kitchen and pantry.
The large marble and wood terrace to the front and side of the home sets off the 11.5m x 4.5m tiled infinity pool with hydro-massage as well as the 70 sqm summer kitchen area with refrigerator, sink, dishwasher, large BBQ, pizza oven and a most pleasant shaded dining area. One could enjoy this area all day without the need for going inside the home!
There is a large storeroom under the pool and the 5000 liter backup water storage tank is also located in this space. The areas immediately around the home and pool terrace have been pleasantly landscaped with a variety of flowering shrubs and over 60 trees including many fruit trees. The remainder of the plot has been left natural with the rocks and wildflowers adding colour throughout the year.
The home has underfloor heating and the oil tanks for this system were removed from the basement level and relocated to a separate semi-buried and well-ventilated purpose-built structure well to the rear of the home.
Entry to the villa is via a beautiful solid wood arched double door with two side-light windows that immediately make the visitor aware of the welcoming warmth of the Cretan sunlight. [We should note here that all of the doors, windows and shutters are of German manufacture and are permanently sealed wood requiring no annual maintenance. Such is the quality of this home!]
The kitchen and dining area are off to the left of the entry hall and the very spacious sitting area is to the right. There is also a large walk-in pantry just off the kitchen as well as a well-appointed guest toilet with shower. A beautiful marble staircase leads up to the first floor from the reception area.
The fully-equipped kitchen is finished in light wood with black marble worktops and a white marble island. All appliances are top quality and fully built in. The large pantry houses the clothes washer and dryer plus plenty of extra storage space. Double doors lead from the dining area to a large covered veranda with excellent sea views. There is also an external door leading outside from the pantry to the extended driveway.
The very spacious sitting room features an inset marble fireplace and French doors at each end leading to the front and rear terraces as well as offering excellent views.
The broad marble staircase leads to the first floor library with a custom-built corner bookcase and a sofa offering fabulous sea views. French doors from the library area lead to the central veranda overlooking the pool terrace and front gardens. The entire first floor has a high vaulted ceiling which adds a traditional beauty to the library and bedrooms.
The spacious 35 sqm master bedroom has an ensuite bathroom with a shower and full bathtub as well as a large walk-in closet. French doors lead from the master bedroom to a north-facing veranda overlooking the pool terrace and front gardens with fantastic sea views and a huge west-facing veranda with beautiful mountain views and mesmerizing sunsets.
The other two large double bedrooms on this level; each has access to the large east-facing veranda and the front bedroom has access to a veranda overlooking the pool terrace and front gardens. Each bedroom has large built-in wardrobes and share the family shower room. A door from the rear of the first floor hall leads to the very private sunbathing and stargazing veranda.
The lower floor of the villa is reached from an internal staircase to the rear of the reception hall. This level was designed specifically so it could be used as a guest apartment. It has a separate heating system and removal of the central heating machinery and oil storage tanks has made this use a distinct possibility. At present the large central room is used as a guest bedroom room with two twin beds and study/computer area and the former utility room is used as a storeroom.
The price includes all white goods and fittings and all furniture. As can be seen from the photos and as will be evident in a viewing, the furniture, all personally selected and shipped in from France and Italy, is of top quality and except for a few personal items, everything is included!
Energy class: E
The selling price is exclusive of property transfer tax, legal expenses and agency fees.
Features
Very well constructed and maintained home … top quality throughout
Fantastic and forever unobstructed sea and mountain views
Just 3 km from the lovely traditional Vamos village plateia
Just a short drive to the excellent beaches at Kalives and Almerida
Perfectly designed to maximise outdoor as well as indoor comfort
Huge 11.5 m x 4.5 m infinity pool
Air-conditioning throughout the home and ceiling fans also installed
The plot is completely bounded by stone walls
OTE landline and fast internet connected
Satellite dish
Double solar panels
Low-maintenance gardens with automatic irrigation system
The present pool and grounds maintenance team can be continued
Security alarm system
The selling price includes all furniture, fittings and white goods





















































